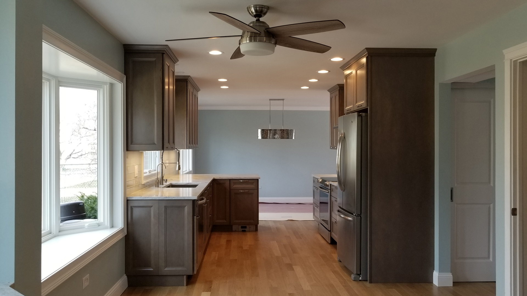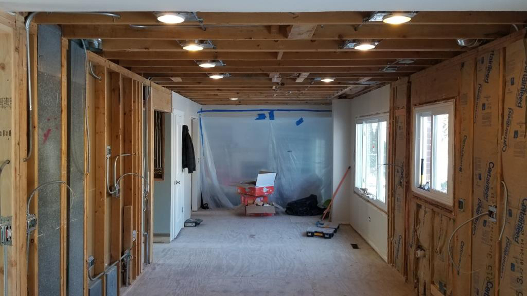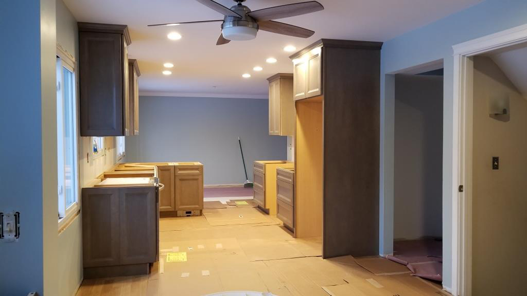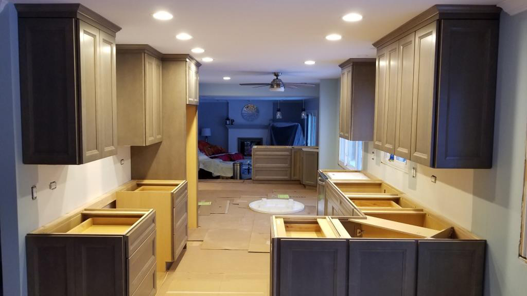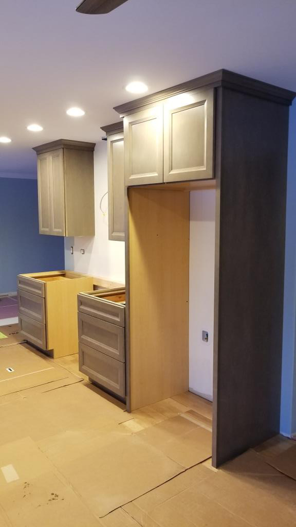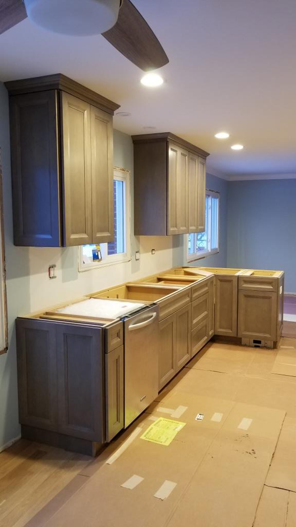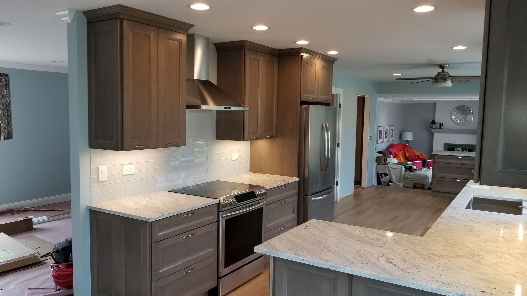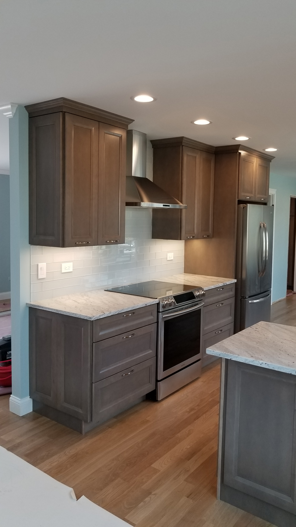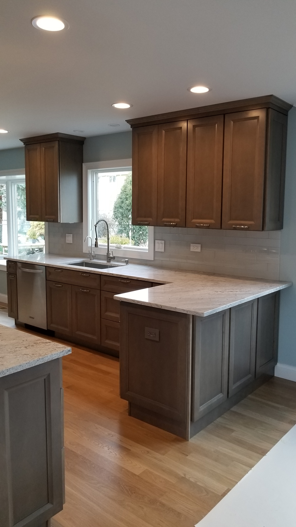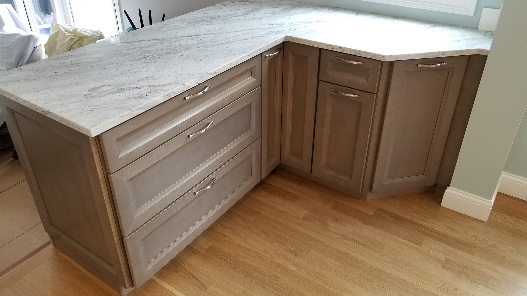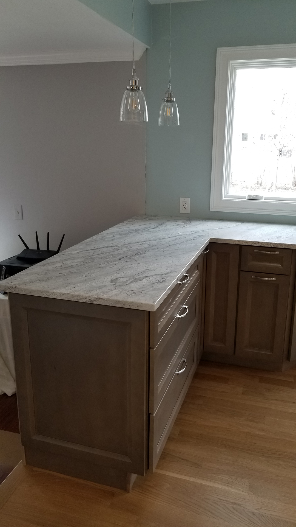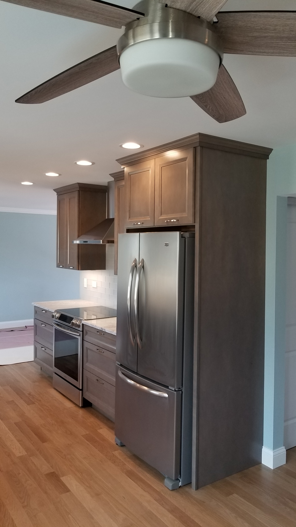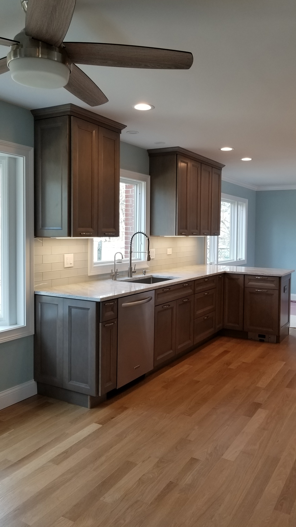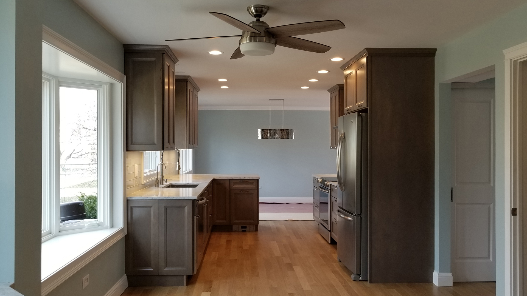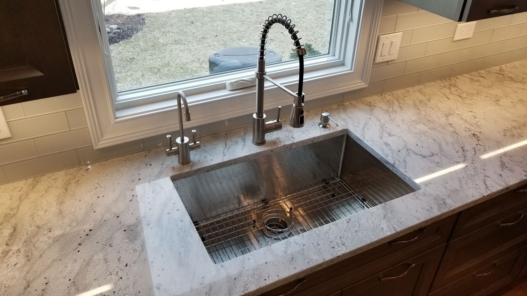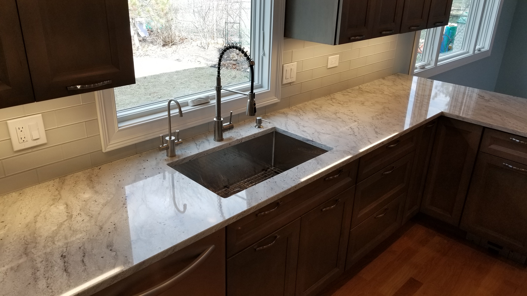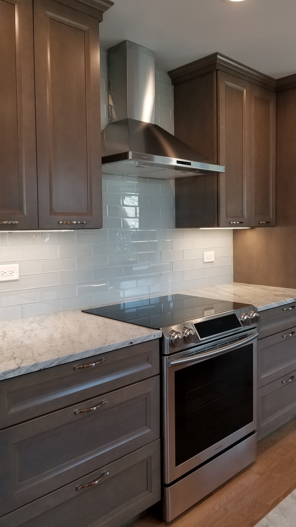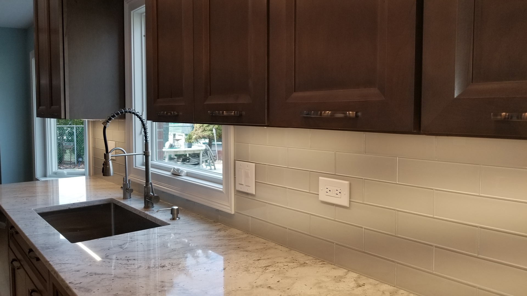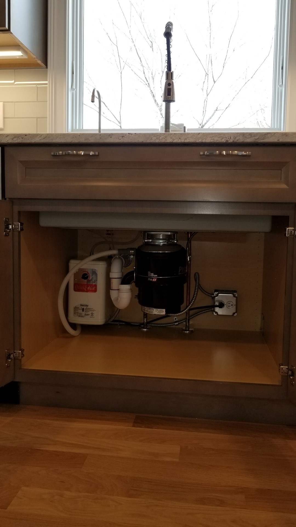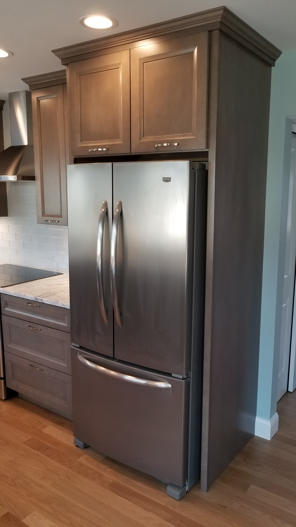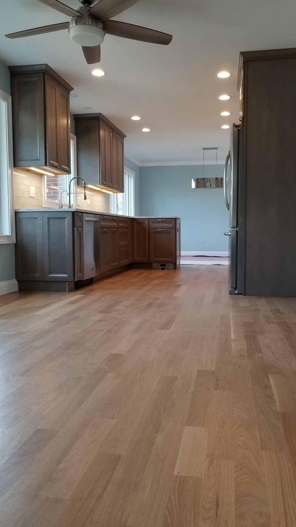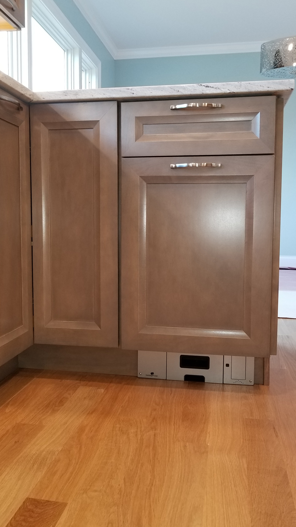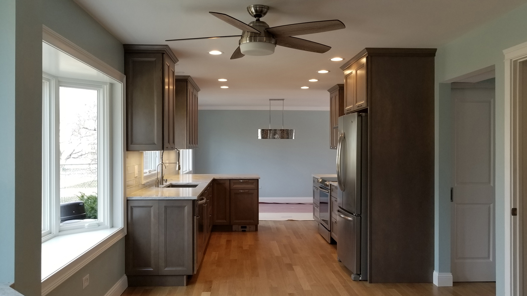
Modern Open Concept Layout
Modern kitchen project with open concept layout, hardwood flooring, semi-transparent wood gray cabinets, quartz countertops, and stainless-steel appliances. Peninsula cabinets enhance convenience and seamless transition between kitchen and living/dining areas.
-
Project Category
The modern kitchen project has been successfully completed by removing partition walls, resulting in an open concept layout that enhances the spaciousness and flow of your home. The addition of natural white oak hardwood flooring brings a warm and inviting atmosphere to your kitchen, perfectly complementing the modern aesthetic. The semi-transparent wood gray kitchen cabinets add a touch of modern elegance, allowing the beautiful natural wood grain to shine through. To create a striking contrast, the countertops are made of durable quartz, providing a sleek and durable surface. The kitchen is equipped with a large square sink featuring a commercial faucet and a hot and cold water dispenser, ensuring convenience and functionality. Stainless-steel appliances not only offer a modern and sleek appearance but also provide durability and practicality. The ceiling recessed lights and under-cabinet lighting ensure ample illumination for your workspace, creating a well-lit and functional kitchen. The high reflective backsplash tiles add a glamorous and modern touch, reflecting light and creating a sense of openness. A built-in vacuum system has been incorporated into one of the cabinets, adding convenience and helping to maintain a clutter-free and organized kitchen. By including a peninsula counter, the open concept design is embraced, creating a seamless transition between the kitchen and living/dining areas.


